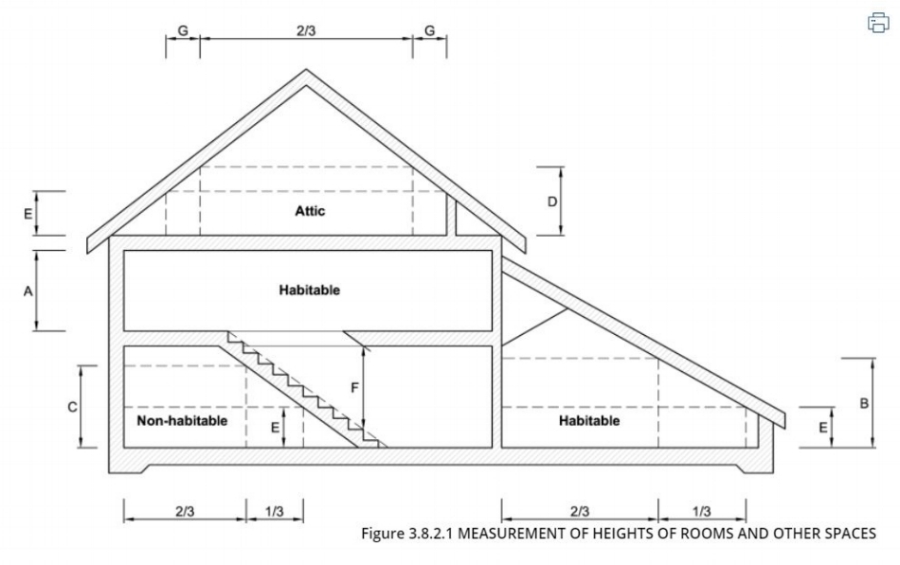Requirements for Habitable Rooms
A common situation we see is where a home owner wants to convert one room of their home into another habitable room, whether it be an office, bedroom or living room. Sounds simple right? Well there are a few things you need to know before jumping in.
First, let's start with what a habitable room is; Acording to the NCC 2016 Volume 2, a habitable room is defined as, "a room used for normal domestic activities, and—
includes a bedroom, living room, lounge room, music room, television room, kitchen, dining room, sewing room, study, playroom, family room, home theatre and sunroom; but
excludes a bathroom, laundry, water closet, pantry, walk-in wardrobe, corridor, hallway, lobby, photographic darkroom, clothes-drying room, and other spaces of a specialised nature occupied neither frequently nor for extended periods”.
Room Heights
The first requirement is ceiling height; generally, the minimum ceiling height for a habitable room is 2.4m. There is however a concession which allows 1/3 of the floor area of the room to be below 2.4m but above 2.1m. Kitchens are the exception to the rule, although still defined as a habitable room, they can be 2.1m.
A = 2.4m in a habitable room (excluding a kitchen).
B = 2.4m in a habitable room with a sloping ceiling for at least 2/3 of the floor area.
C = 2.1m in a non-habitable room with a sloping ceiling for at least two-thirds of the floor area
D = 2.2m In an attic with a sloping ceiling for at least two-thirds of the floor area
E = 1.5m for the purpose of calculating the floor area of a room or space, any ceiling height of less than 1.5 m is excluded.
F = 2.0m In a stairway (measured vertically above the nosing line)
Copyright of Australian Building Codes Board
Natural Light
Copyright of Australian Building Codes Board
The second requirement is natural light; all habitable rooms require natural light (sunlight) provided through a window which is; open to the sky or face a court or other space open to the sky or an open verandah, carport or the like. The minimum size of the opening must be 10% of the floor area of the room. There is a concession which is called ‘borrowed light’, where if the room in question does not have any openings which gain direct sunlight, but adjoins another room which does has an opening to direct sunlight (a sunroom for example), then this complies so long that the size of the window between the two rooms is 10% of the room in question, and the size of the window in the adjoining room is 10% of the combined room floor areas.
Roof lights alone do not meet this requirement, but can be used in conjunction with windows. For a window which is requried to provide natural light, it must be >900mm from an adjoining boundary.
Natural Ventilation
The third requirement is natural ventilation; in Class 1 dwellings, habitable rooms require natural ventilation through openings to outside. Class 2-9 buildings can achieve this through mechanical ventilation (ie. air conditioning). The minimum size of the opening must be 5% of the floor area of the room. Similarly to natural light, the same concession applies for rooms adjoining another room with access to natural ventilation, however for ventilation the formula is 5%.
Copyright of Australian Building Codes Board
Damp proofing
Damp proofing is a requirement for slab-on-ground construction and is required for Class 1 dwellings and Class 10 structures attached to Class 1 dwellings. This requirement is usually satisfied by using a polyethylene film vapour barrier which is placed on the ground before the slab is poured.
The issue that arises when people want to convert (usually) a garage to a bedroom or other habitable room is that a vapour barrier was usually never placed under the slab during the original construction as it is not a requirement for a garage or carport. If your slab does not have a vapour barrier to protect against rising damp from the ground, you can run into issues with your floor finishes, like mold and moisture and even your floor tiles and timber floor boards popping up.
As ripping up the existing slab, putting down a vapour barrier and pouring a new slab is out most peoples budget for a simple room conversion; what you can do is either place a vapour barrier on top of the existing slab and pour a thin topping slab over that (if you have the room). Or, you can apply a negative face liquid damproof membrane over the existing slab and then put your floor finish over that. Although it is not ideal, it should be enough to mitigate most of issues with rising damp.
If you have any questions regarding converting a non-habitable room to a habitable room then give us a call!




